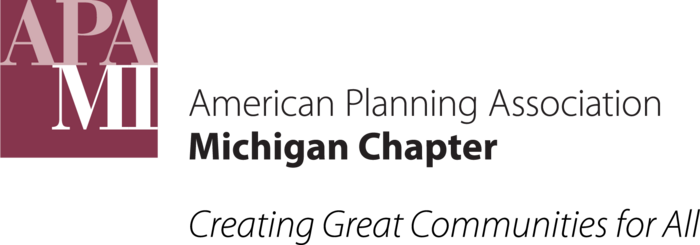Complete Story
07/31/2024
Survey says! Reducing land consumption with FORM tools receives consistent support
Minimums for lots, dwellings, and parking can go all the way to zero
The most popular form-based tool was reducing or eliminating minimum dwelling unit size, used by 32% of communities who responded to our survey. When this standard isn’t in the zoning ordinance, the statewide building code governs the amount of livable space required. A similar proportion (28%) said they had reduced or eliminated minimum lot width and area requirements in their zoning districts. This is an especially useful tool where previous “reforms” have increased the minimum lot dimensions, making existing older lots nonconforming. Reducing residential parking requirements is another space-saver that 27% of the participants we heard from have implemented. These reductions can be tied to locational requirements like proximity to transit or to commercial centers–planning for transportation and housing simultaneously.
Examples in the Toolkit
Lot with and area
- East Jordan Master Plan
- Traverse City Zoning Ordinance
Dwelling unit size
- Eaton Rapids Master Plan
- River Rouge Master Plan
- Glen Arbor Township
Parking
- Ann Arbor Comprehensive Transportation Plan
- Traverse City Zoning Ordinance

